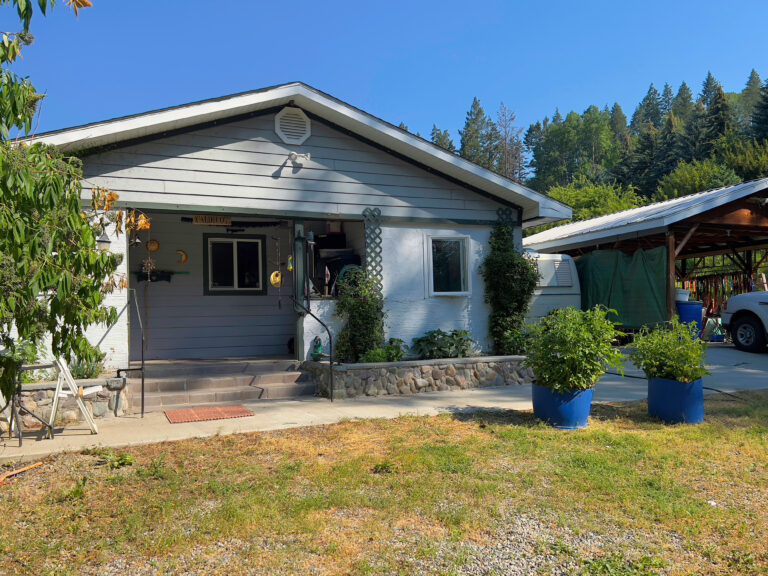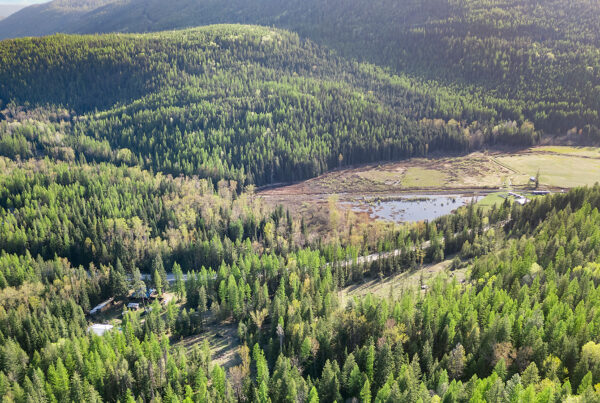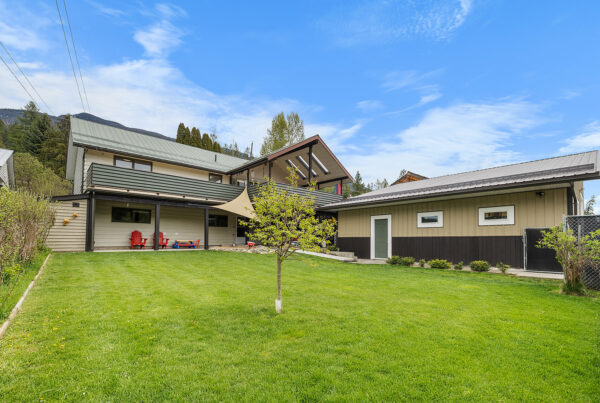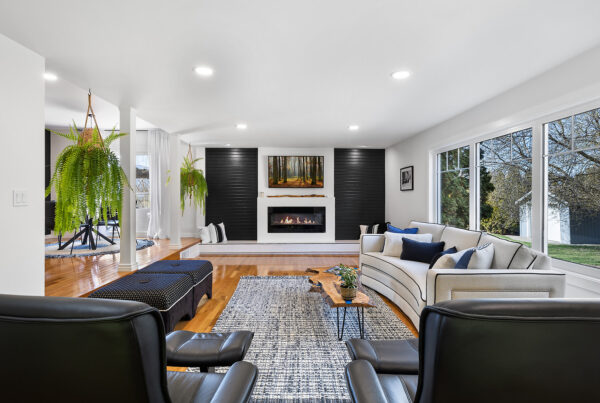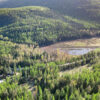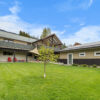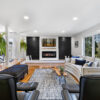











3618 Hwy 3A Creston, BC
-
Property Type: Single Family
-
Year Built: 2007
-
Floor Area: 902 sqft
-
Bedrooms: 2
-
Bathrooms: 1
-
Property Tax: $2,012
With stunning mountain and valley views, this well built 16 year young, 2 Bedroom home on 1.8 acres is ideal for those looking to downsize, first-time home buyers, homesteaders, and those looking for a rural setting. Upon entering the home there is a mudroom and breezeway. This space is perfect for sports equipment, starting plants, craft room – a great flex space. The home is open and bright with everything conveniently on one level. The kitchen has plenty of counter space, gas stove, tile floors and backsplash, and a large skylight to let in the sunlight. Hardwood floors run throughout the rest of the home as well as beautiful wood trim. Cozy up in the living room that features a wood stove, or step right outside to a quiet patio that has a lovely insulated Hot Tub house where you can soak and relax. The spacious master bedroom has a large walk-in closet. For the car enthusiast/handyman there is a 15×27 Workshop w/ 10ft ceilings and power, plus a large carport and woodshed. Bonus features; swamp cooler, heat pump, great deep well, new pressure tank, & large crawl space for additional storage. Fantastic location, with only a short drive to downtown Creston, for all your amenities, restaurants, community centre, hospital, schools, shopping, and so much more!
– Workshop with Power
– Connected to Natural Gas
– Mountain/Valley Views
– Hot Tub
– One Level Home
The wonderful Central Kootenay location includes beautiful natural areas of lake, mountains and rivers. Local walks, bird-watching, groups, gardening, visiting fruit stands—enjoy it all.
Listing Provided on behalf of Tyler Hancock PREC
RE/MAX Blue Sky Realty
928 Baker Street
Cranbrook, BC
Canada V1C 1A5
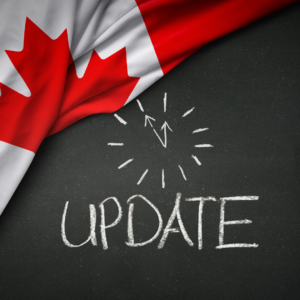
Boom or Bust for Creston? The 2025 Bank of Canada Financial Update
How the Bank of Canada’s Financial Outlook Impacts Buyers and Sellers in Creston Published: May 2025 | By: Diana Klejne PREC, Stonehaus Realty Corp. The Bank of Canada’s latest Financial
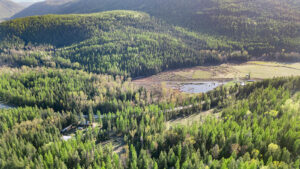
DL4592 Highway 3 – 31-Acre Kootenay Property with Creeks, Wildlife & Crown Land Access
DL4592 Highway 3 $ 365,000 Property Type: Bare Land Year Built: N/A Property Size: 31 Acres Bedrooms: 0 Bathrooms: 0 Property Tax: $1,534 (2024) Contact Diana Today Discover 31 acres
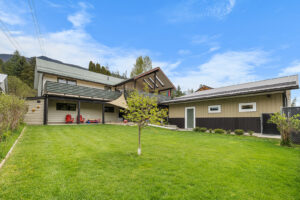
1629 Ainsworth Avenue Small Town Lakeside Living in Riondel
1629 Ainsworth Ave $ 649,800 Property Type: Single Family Home with Suite Year Built: 1980 Approx Floor Area: 1,344 sqft Bedrooms: 4 Bathrooms: 2 Property Tax: $3,638 (2024) Contact Diana
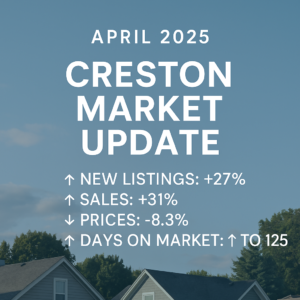
Creston Real Estate Market Update: A Buyer’s Market?
https://youtube.com/shorts/QVRF7SPVOAg?feature=share Creston Real Estate Market Update: April 2025 The latest data is in for April 2025, and it tells a compelling story about where the Creston Valley real estate market

